Car Collector’s Dream Home in Silverleaf: Massive Garage with Space for 27 Cars, Stunning Views
4 min read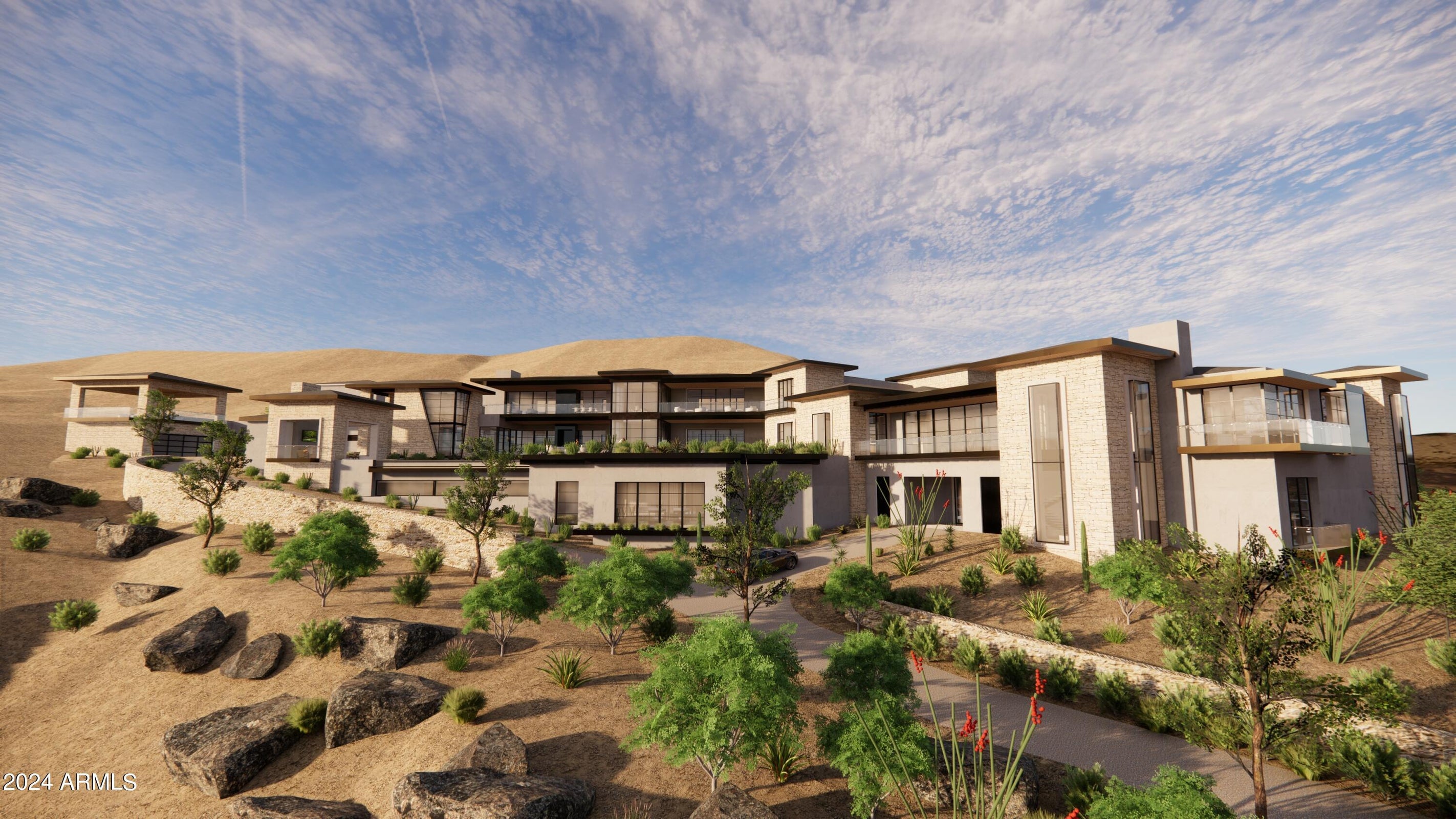
Car Collector’s Dream Home in Silverleaf: Massive Garage with Space for 27 Cars, Stunning Views
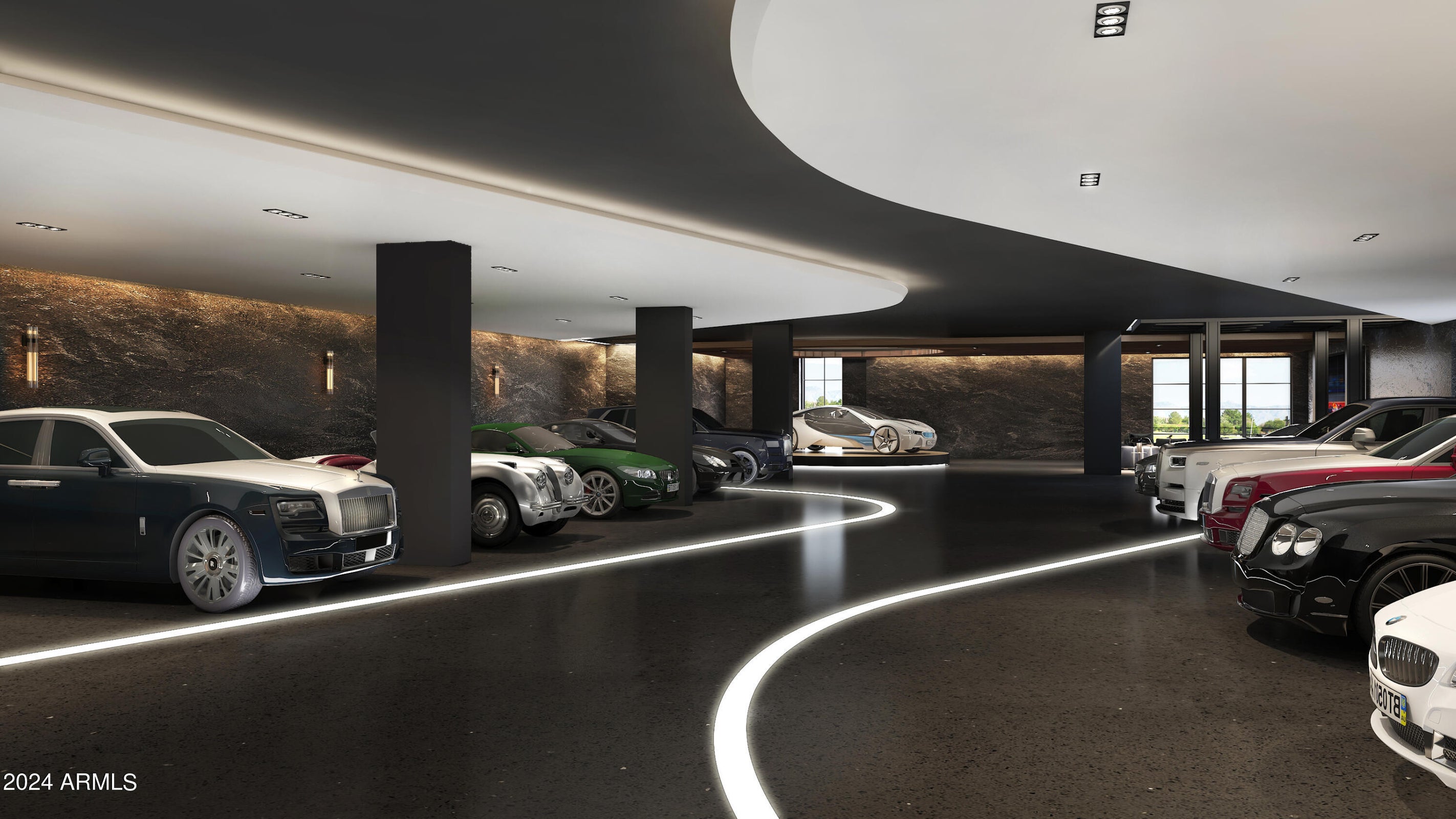
This home is nearing completion and is meticulously designed by the renowned RN Interiors and Cosan Studio and artfully constructed by Sommer Custom Homes. Every detail has been carefully thought out to create a space that is as functional as it is luxurious. From the moment you step foot on this property, you will be transported to a world of opulence and grandeur.
As you approach the home, you’ll be greeted by a window-bottom pool, inviting you to take a dip and cool off on those hot Arizona days. And if relaxation is what you seek, look no further than the complete spa facility, featuring treatment rooms, hot and cold plunge pools, a sauna, an indoor pool, and 25 automated doors for seamless transitions between indoor and outdoor living.
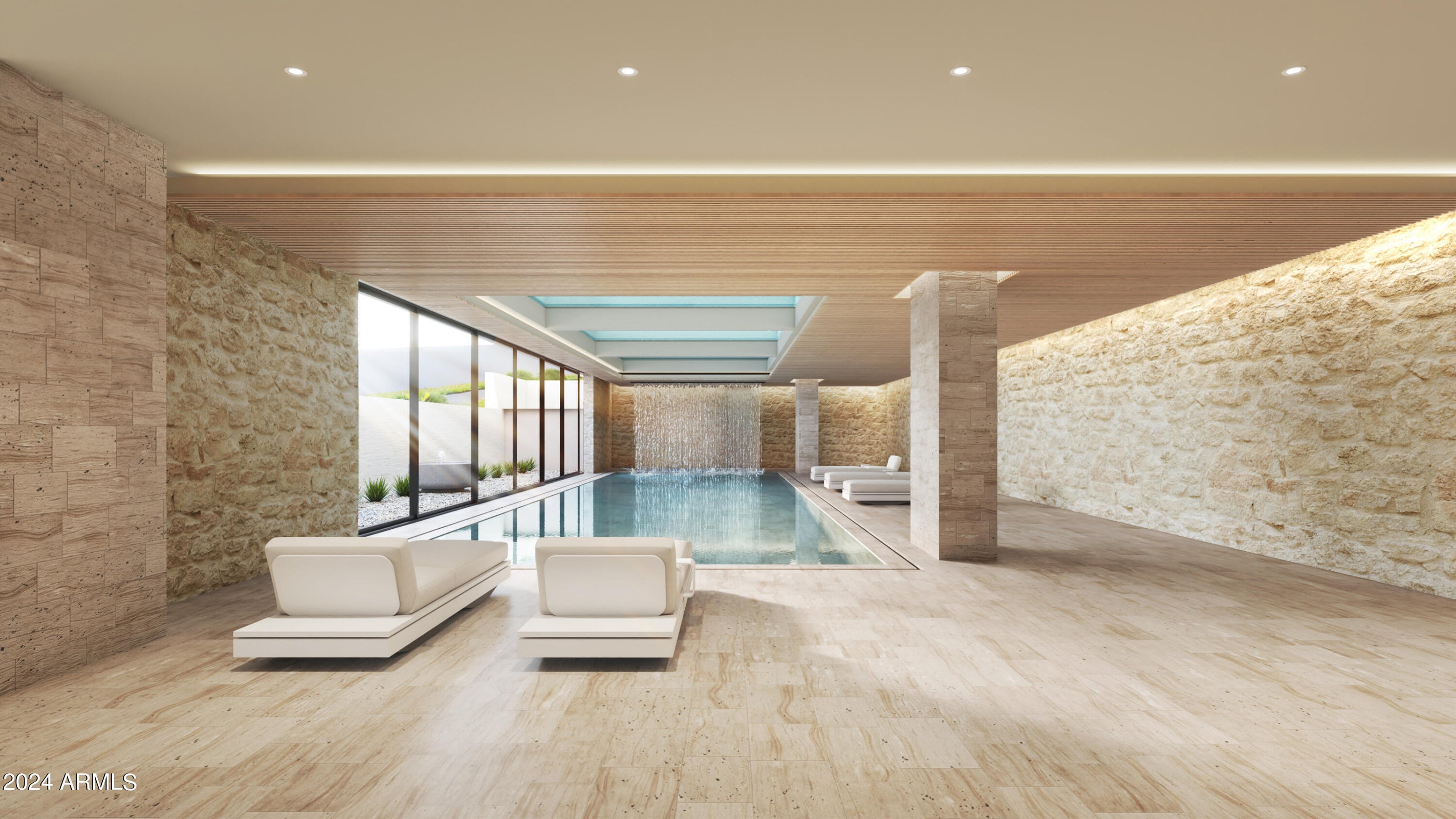
Inside the home, you’ll find a staggering 24,545 livable square feet, with a total of 48,568 square feet under roof. The main level showcases 6 full bedroom suites, ensuring that you and your guests will always have a comfortable place to rest. The great room is the perfect space for entertaining, with its open layout and stunning views of the surrounding landscape. And for those who enjoy a nightcap, there is a fully stocked bar just steps away.
The heart of the home is undoubtedly the main kitchen, which is a chef’s dream come true. But wait, there’s more! Hidden away is a second “chef’s” kitchen, complete with commercial-grade appliances, perfect for a private chef or catering needs. And for those who love to entertain, there is a convenient food tray lift that connects the second kitchen to the upper-level entertainment area, ensuring that your guests are always well-fed.

Movie lovers will rejoice at the thought of having their very own theater room, complete with plush seating and state-of-the-art audiovisual equipment. And for those who need to get some work done, there is a spacious office with a cozy fireplace, providing the perfect atmosphere for productivity.
Fitness enthusiasts will be thrilled to discover the large exercise room, which opens up to a covered patio, allowing for indoor-outdoor workouts. And when it’s time to unwind, head up to the huge rec room on the upper level, where you can cozy up by the fireplace, grab a drink at the bar, or simply enjoy the stunning views from the covered patios.
But let’s not forget about the true gem of this property – the garage. With a 4-car garage on the main level and a jaw-dropping 23-car garage on the lower level, this space is a car collector’s dream come true. Imagine being able to showcase your prized possessions in a climate-controlled livable space, complete with a car display turntable and a car lift to display a special car inside a glass cube at the main level. The lower level garage also features a media/lounge area and bar, a bathroom, elevator and staircase access to the upper level, storage areas, and windows overlooking the Silverleaf community.
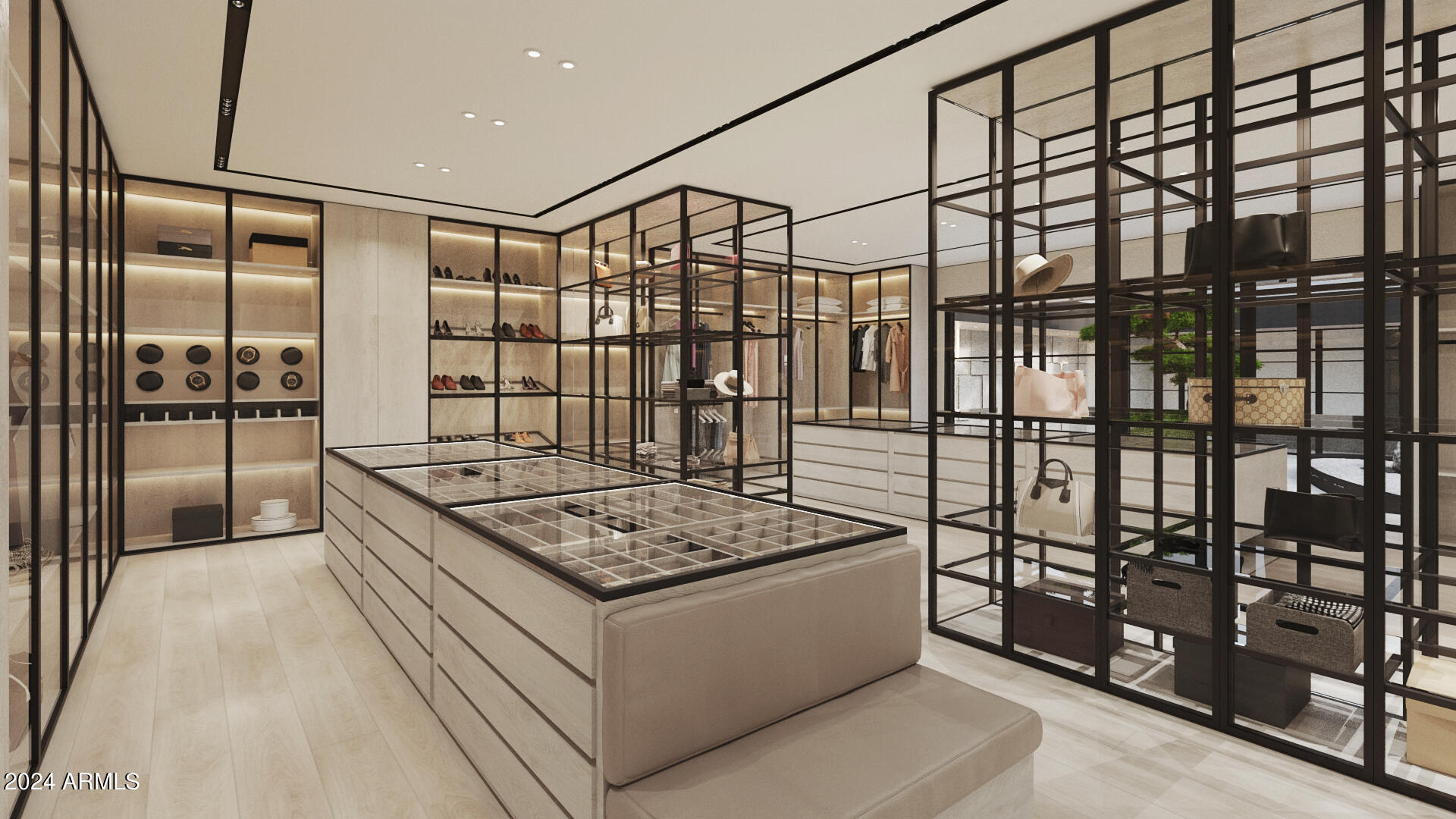
The walk-out basement design of this garage space provides convenient level-on-grade drive-in access, with windows providing ample natural light. This versatile space could be used for private parties, charity events, or even court-type sports such as field hockey. The possibilities are truly endless.
In addition to all of these incredible features, the home boasts a variety of unique selling points. From steel and glass floating staircases to wood ceilings indoors and outdoors, every inch of this property has been thoughtfully designed. The Lutron lighting system ensures that your home is always bathed in the perfect amount of light, creating a warm and inviting atmosphere.
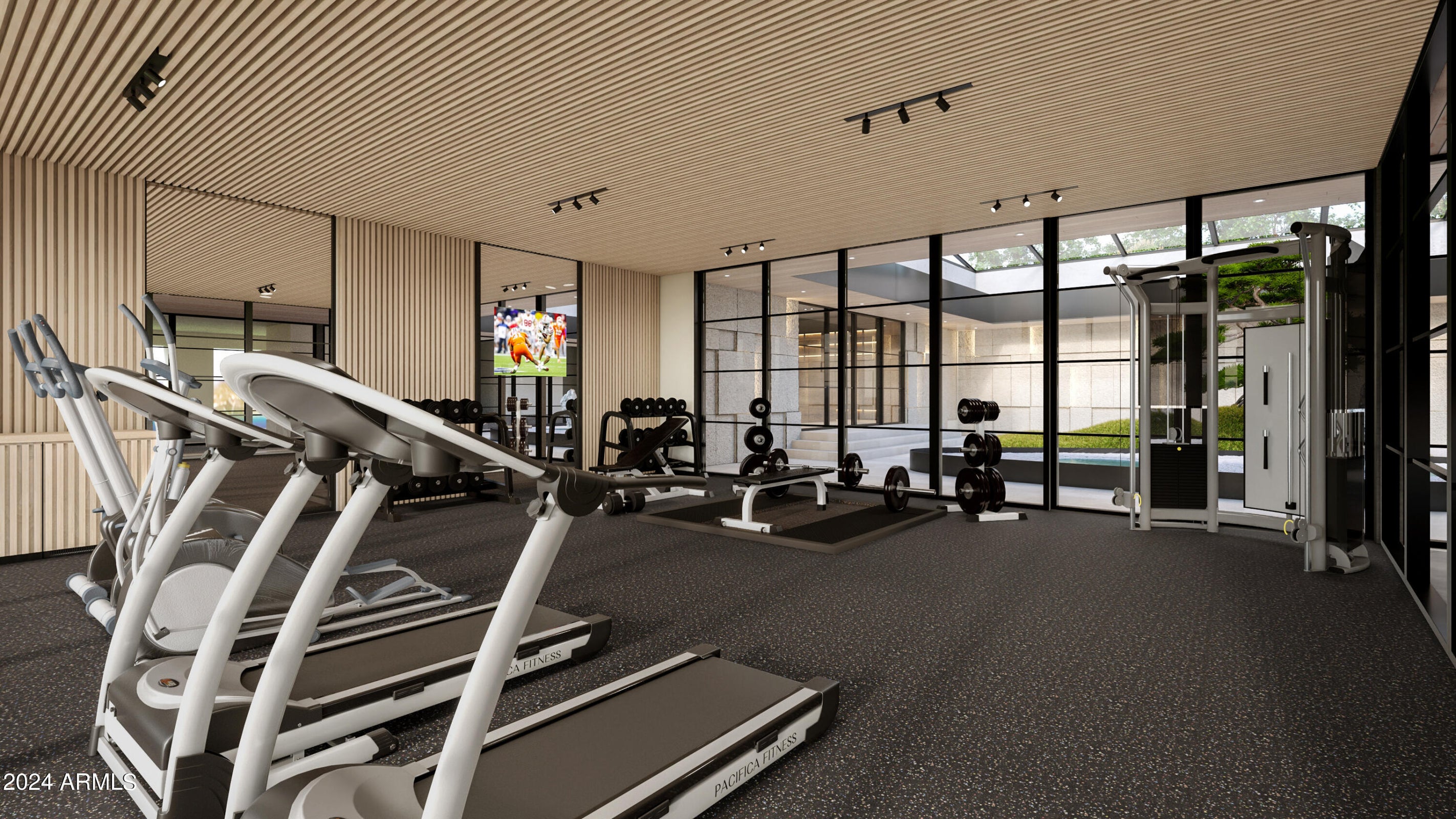
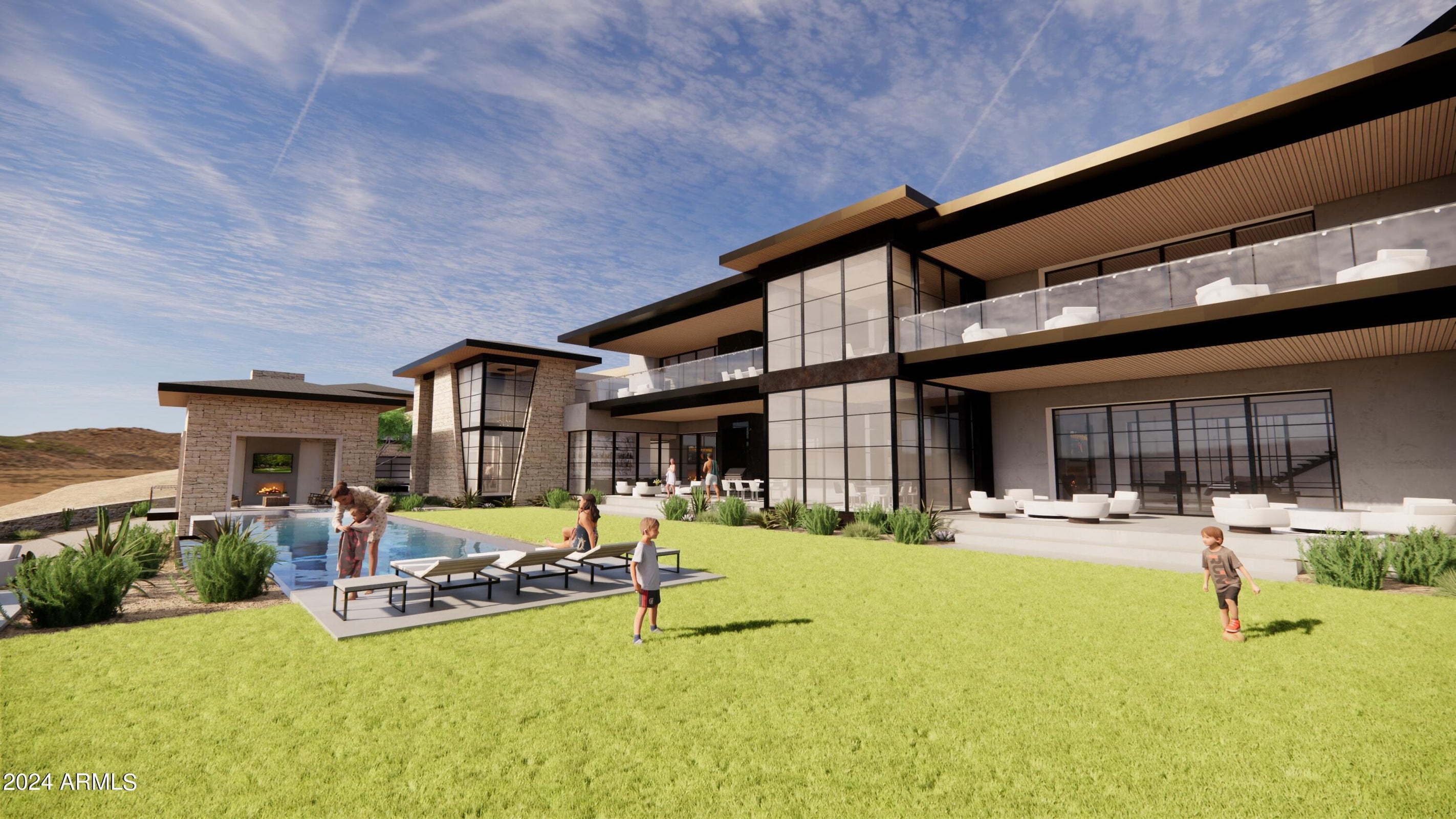
If you’ve been searching for the ultimate car collector’s dream home, look no further. This property offers unparalleled luxury, stunning views, and a garage that will make any car enthusiast weak at the knees. Don’t miss your chance to own this piece of automotive heaven in the prestigious Silverleaf community. Seclusion, tranquility, and a car lover’s paradise await you.
For More Info on This Amazing Opportunity or Others:
Alan Brown
Alan Brown
The Valley Solutions Team at HomeSmart
602.214.7242
Property Address: 10772 E CANYON CROSS WAY, Scottsdale, AZ 85255
Property Address: 10772 E CANYON CROSS WAY, Scottsdale, AZ 85255
MLS Number: 6661708
Listing Brokerage: SilverLeaf Realty







.jpg?alt=media&token=57983ccf-70a5-4a42-b058-040de5a45ed5)